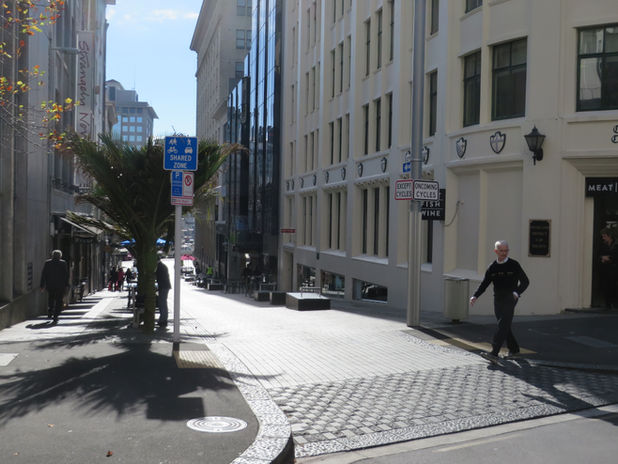DEFINING SHARED SPACES.
A "shared space" takes a holistic approach to how we use the public realm between buildings. They emphasize the social elements of streets as much as the mobility function, with a goal of creating a vibrant and safe space for people to move and gather. Shared spaces are not just streets to move through, they are destinations to go to.
What are the design features of a shared space?
Shared spaces can take on many different forms and there is no single way to design them. While the exact design can vary, they tend to have a several key features that distinguish them from a conventional street:
-
Uses are desegregated by minimizing road markings and signage.
-
Special pavement is used to make the shared space distinct from conventional streets, delineate zones within the shared space, and create an attractive environment.
-
They do not have curbs, making it a seamless experience throughout the space and easier for people with limited mobility, wheelchairs, or strollers to move around.
-
In some cases, a pedestrian-only comfort zone is delineated closest to the buildings for pedestrians who prefer not to mix with other modes. This is typically wider than a standard sidewalk (more than 6 feet wide) and identified through material changes rather than striping or level changes. The center of the street is a shared zone for all types of users.
-
Because they lack curbs, they often use alternative drainage designs to manage stormwater, such as French drains, permeable pavers, or bioswales. Drainage features can help visually and tactically separate the pedestrian-only comfort zone from the shared zone.
-
Lighting is designed at the human scale, rather than the automotive scale. There is soft lighting throughout to both create an inviting atmosphere and make sure all users are clearly visible. Like drainage, the placement of light poles can help separate the pedestrian-only comfort zone from the shared zone.
-
A furniture zone for shade trees, seating, trash and recycling bins, bicycle parking, planters, or other features is aligned with light poles. This helps organize potential obstacles and define separation between the pedestrian-only comfort zone and the shared zone.
-
Places for people to gather and rest are mixed in throughout. These can range from a simple bench in the shade of a tree to larger plaza spaces for events.
-
Tactile warning strips are used at entrances to the shared space and throughout intersections to indicate the change in environment, which is especially necessary for people with limited vision. Defined crossings using tactile materials can also be used to connect pedestrian-only comfort zones for people with limited vision.
-
Gateway features notify people when they are entering and leaving the shared space.
-
On-street parking can be incorporated, if desired.
-
Informational guidance to help people use the space, including signs, kiosks, and auditory cues, as well as information provided to navigational app providers.
The exact design of the Peachtree Shared Space, including which of the typical features described above are appropriate here, will be determined through this process.
Sample Design Details
How do people move through a shared space?
Walking, biking, and transit use are encouraged modes of transportation. People walking or biking can cross at any point and are not limited to typical crosswalks. Buses and the streetcar will continue to use the space. Cars are permitted, but must travel at slow speeds (5 to 15 miles per hour). The space is not designed to maximize vehicular throughput, as is often the case for street design. In fact, it is a goal to lower vehicle volumes. For drivers, the primary reason to use a shared space is to access a property or drop off a passenger, not as part of a long-distance trip. Nearby parallel streets tend to be a better choice for drivers passing through the area. While freight loading is also allowed in the shared zone, side streets can provide alternative loading areas in some cases.
Has this been tested before?
Yes! While the concept is new to 21st century Atlanta, it is in many ways a return to the way city streets functioned for centuries, and the modern version has been implemented in cities around the world. Following the widespread adoption of the car, many streets had become dominated by the automobile by the 1950s. The term "shared space" was coined by Dutch traffic engineers Hans Monderman and Ben Hamilton-Ballie in the 1990s as a way to return to streets more focused on people than on cars. Unlike the streets of the pre-automobile era, modern shared spaces benefit from new technology and research, designed with excellent drainage, shade trees, lighting, materials, and accommodations for people with disabilities.
In recent years, many global cities have implemented shared space designs to for their signature streets. These include Exhibition Road in London, UK; Bell Street in Seattle; Argyle Street in Chicago; New Road in Brighton, UK; and more. Browse the gallery below for examples of existing shared streets.
SHARED SPACE GALLERY.
Exhibition Road | London, UK
Multiple Streets | Auckland, NZ
Learn More: Project Overview | Project Documents


























